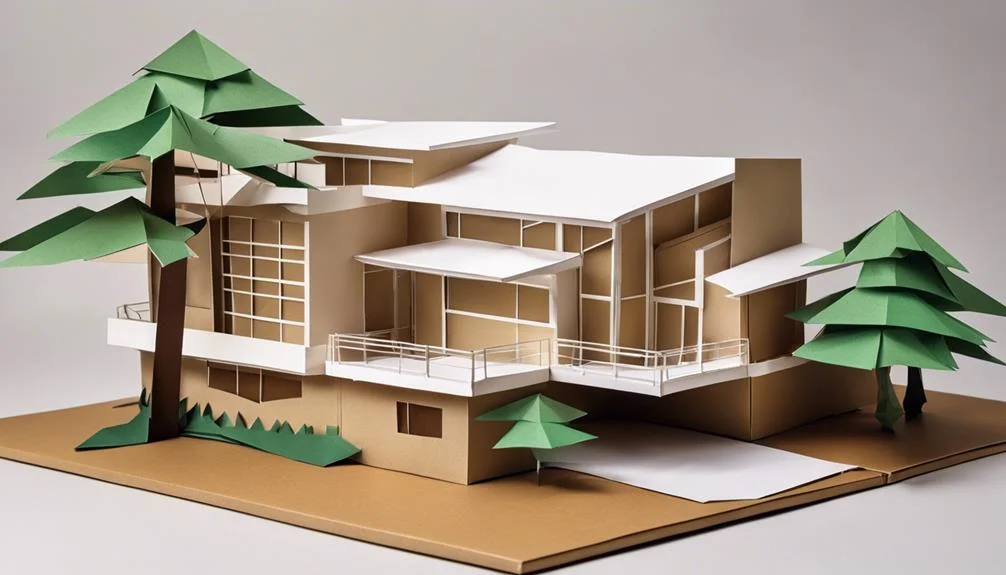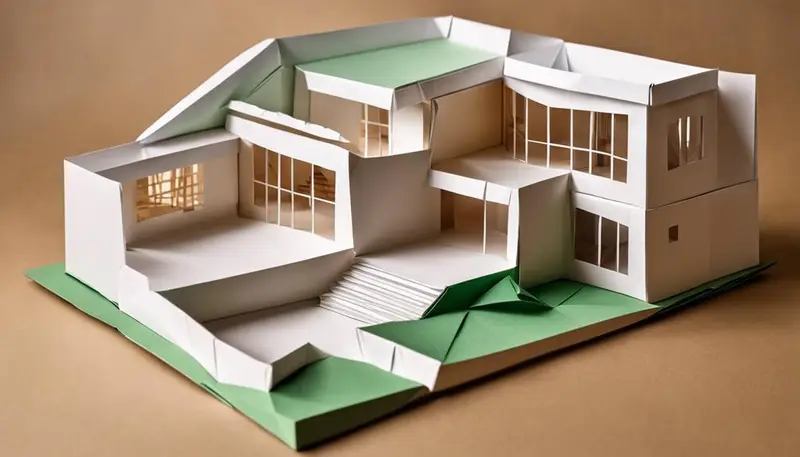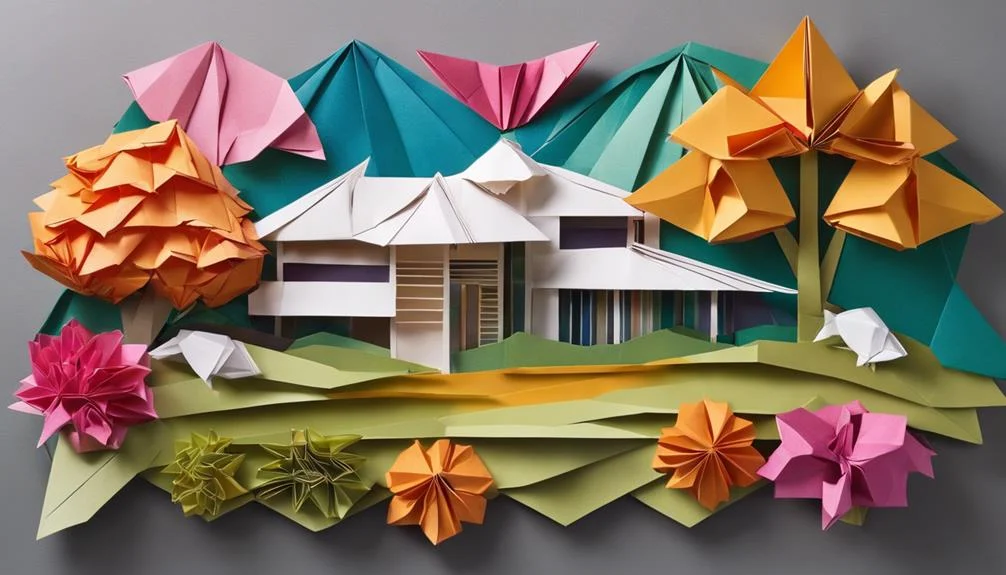Raised ranch homes have a unique split-level design and separation of living spaces. They offer ample living space, including finished basements and accessible backyards, making them appealing. However, these homes also come with challenges like higher construction costs and the need for stairs, which can be difficult for individuals with mobility issues.
The decision to purchase or renovate a raised ranch home requires a comprehensive evaluation of lifestyle needs, financial capacity, and long-term objectives. It's essential to weigh the advantages and disadvantages carefully before making a decision.
Key Takeaways
- Raised ranch homes offer additional living space with finished basements and walkout access to the backyard.
- Their split-level design ensures a clear separation between living areas and bedrooms, enhancing privacy.
- Challenges include a less attractive facade and limited interior space organization, affecting curb appeal.
- Strategic updates and remodeling can overcome design limitations, enhancing marketability and lifestyle compatibility.
Understanding Raised Ranch Homes
Raised ranch homes, characterized by their distinctive split-level design, offer a unique blend of practicality and architectural appeal. This architectural style features living spaces both above and below ground, setting it apart from traditional single-floor dwellings. The layout of raised ranch homes is notably practical, with a separation of bedrooms from living areas, enhancing privacy within the household. The versatile nature of these homes is further evidenced by their functional basements, which can be transformed into additional living spaces, home offices, or entertainment areas, depending on the homeowner's needs.
Moreover, the exterior appearance of raised ranch homes is distinct, contributing to their popularity among homeowners seeking a unique architectural style. These homes are particularly adept at adapting to sloping terrain, making them an excellent choice for lots where other home styles might not be as feasible. This adaptability, combined with their practical layout and the added privacy of separated living and sleeping areas, underscores the versatility and appeal of raised ranch homes in various settings.
Key Advantages Explored

Building on the unique architectural qualities and practical layout of raised ranch homes, it's essential to explore the key advantages this design offers to homeowners. One of the primary benefits is the additional living space provided by a finished basement. This area can serve various functions, from a family room to an office or an extra bedroom, significantly enhancing the home's utility and flexibility.
The elevated nature of raised ranch houses not only contributes to better views and an influx of natural light but also promotes a clearer separation between living areas and bedrooms. This separation ensures a higher degree of privacy, making these homes ideal for families with different schedules or entertaining needs.
Moreover, the inclusion of walkout basements offers straightforward access to the backyard, facilitating outdoor activities and gatherings without disrupting the flow of the home. Despite the higher construction costs associated with their unique split-level design, raised ranch homes appeal to many for their distinctive aesthetic and practical advantages. This design successfully combines functionality with style, addressing the diverse needs and preferences of homeowners today.
Common Challenges Faced

While raised ranch homes offer numerous advantages, they are not without their challenges, particularly in terms of exterior appeal and interior space.
The architectural style often presents a less attractive facade compared to other house types, which can affect curb appeal and, consequently, resale value.
Additionally, the unique layout can lead to constraints in interior space, making room organization and functionality a concern for homeowners.
Limited Exterior Appeal
One of the primary challenges faced by owners of raised ranch homes is their inherent limited exterior appeal, often characterized by a boxy shape and minimal architectural features. This lack of curb appeal can impact the home's overall aesthetic, making it less appealing compared to other styles. However, there are ways to enhance the exterior:
- Painting: A fresh coat of paint can significantly improve the home's appearance.
- Landscaping: Thoughtful landscaping can add charm and character.
- Updating Garage Doors: A modern garage door can elevate the home's facade.
- Removing Shutters and Repainting: Simplifying and updating the color scheme can make a big difference.
Despite these challenges, strategic updates can help overcome the limited exterior appeal of raised ranch homes.
Interior Space Constraints
Raised ranch homes often face interior space constraints, primarily due to their split-level design and compact room dimensions. These factors present unique challenges in terms of layout and functionality. Small room sizes and a lack of open concept layouts make furniture placement difficult, compounding the issue of limited square footage.
Additionally, certain areas of the home suffer from limited natural light, which can create a sense of confinement and negatively affect the overall ambiance. To address these challenges, designing functional storage solutions is crucial in maximizing space and reducing clutter. The layout of raised ranch homes requires creative solutions to optimize living areas effectively, highlighting the need for thoughtful design to overcome the inherent spatial constraints of this architectural style.
Design and Layout Features

Exploring the design and layout features of raised ranch homes reveals unique advantages.
The architectural choice of open floor plans enhances the sense of space, promoting a seamless transition between living areas.
Meanwhile, the split-level design and strategic window placement optimize natural light, enriching the home's ambiance and functionality.
Open Floor Plans
Open floor plans in raised ranch homes are renowned for fostering a sense of spaciousness and connectivity, making them a popular choice for modern living. These unique architectural layouts combine functionality with aesthetic appeal, offering several distinct advantages:
- Enhanced Spaciousness: The absence of dividing walls in the main living areas creates an illusion of a larger space, making the home feel more expansive and welcoming.
- Improved Natural Light: With fewer barriers, sunlight can easily penetrate through windows, illuminating the entire space and contributing to a brighter, more cheerful ambiance.
- Seamless Flow: The open layout facilitates a smooth transition between living, dining, and kitchen areas, encouraging social interaction and ease of movement.
- Flexible Design Options: Homeowners enjoy greater freedom in customizing the interior, from furniture placement to decor, tailoring the space to their personal taste and lifestyle needs.
Split-Level Living
Split-level living in a raised ranch home distinctively separates the sleeping quarters from communal areas, offering both privacy and functional space allocation. This architectural design uniquely features a main entrance that opens directly into the living area, positioned on an intermediate level. From there, stairs ascend to the bedrooms, creating a clear demarcation between public and private spaces.
Conversely, stairs descend to the basement, which, thanks to its walkout design, grants effortless access to the backyard while providing additional versatile living space. Compared to traditional split-level homes, raised ranch layouts are inherently more open and spacious, enhancing the sense of airiness. Moreover, the elevated position of the living areas in these homes allows for improved views, further distinguishing the split-level living experience in raised ranches.
Natural Light Optimization
One of the standout design features of raised ranch homes is their strategic incorporation of large picture windows, which significantly optimizes natural light within the living spaces. This architectural choice, among others, contributes to a well-lit and inviting atmosphere that defines these homes.
Here are four key design and layout features that enhance natural light optimization in raised ranch houses:
- Large picture windows on the upper level ensure ample sunlight penetration throughout the day.
- The split-level design facilitates a smooth flow of natural light across different living spaces.
- Vaulted ceilings create a spacious feel, further amplifying the effects of natural light.
- Sliding glass doors not only provide easy access to outdoor areas but also invite additional sunlight into the home, enriching the living environment.
Remodeling Considerations

Considering remodeling a raised ranch home requires careful thought into layout changes, basement upgrades, and enhancing the property's curb appeal to maximize both its functionality and market value.
Layout modifications are at the forefront of remodeling considerations. Transforming the interior into an open concept living area, along with kitchen and bedroom renovations, introduces a modern aesthetic and improves spatial flow. These updates not only cater to contemporary living standards but also address the unique architectural style of raised ranch homes.
Further, basement finishing is a critical component of the remodeling process. By converting this space into functional areas such as a mudroom, family room, or an additional bedroom, homeowners can significantly increase the usable square footage of their property. It is essential to ensure proper lighting and ventilation in these newly created spaces to enhance comfort and livability.
Exterior updates, including a fresh coat of paint, revamped landscaping, and a new garage door, play a significant role in elevating the home's curb appeal. These improvements not only make the property more aesthetically pleasing but also contribute to its overall value. Careful planning and budgeting in these areas are paramount to achieving a successful remodel that enhances both the functionality and market appeal of a raised ranch home.
Marketability and Resale Value

The marketability and resale value of raised ranch homes are influenced by various factors, including their unique architectural layout and the current demand within the housing market. While these homes offer distinct advantages, potential homeowners and investors should consider several key aspects that can impact their value and desirability.
- Location and Local Market Trends: The resale value of raised ranch homes can significantly vary depending on their geographic location and the prevailing market conditions. Areas with a high demand for such properties may see better resale values.
- Condition of the Property: A well-maintained raised ranch home, especially one with updated interiors, can command a higher price in the market. Buyers often look for homes that require minimal renovations.
- Curb Appeal and Neighborhood Desirability: The external appearance of the home and the attractiveness of the surrounding neighborhood play crucial roles in determining marketability. Properties in sought-after areas tend to have better resale prospects.
- Unique Architectural Features: The split-level layout and basement living spaces, characteristic of raised ranch homes, can either attract or deter potential buyers, impacting the property's marketability and resale value. Consulting with a real estate agent can provide valuable insights into how these features are viewed in the current market.
Lifestyle and Accessibility Impacts

Raised ranch homes uniquely cater to various lifestyle needs, offering both privacy and distinct living areas, yet they may present accessibility challenges for some due to their multi-level design. The architecture of raised ranches is particularly appealing to those who value separation between living spaces, facilitating a layout that distinctly divides public from private or sleeping areas. This separation can significantly enhance privacy and reduce noise transfer across different sections of the house, making it an attractive option for families and individuals alike.
However, the inherent design of raised ranches, with stairs required to navigate between levels, can pose significant accessibility issues for individuals with mobility impairments. The split-level nature of these homes can also impact the flow of daily activities, potentially necessitating lifestyle adjustments to accommodate the unique layout. While some may find the separation of spaces advantageous, others might consider the stairs and the spread-out nature of the living areas as drawbacks.
Ultimately, the lifestyle impacts of living in a raised ranch vary widely based on personal preferences and needs. The functionality, layout, and privacy offered by these homes are balanced against considerations of accessibility and the practicality of daily life, highlighting the importance of individual assessment when considering such a property.
Conclusion
In conclusion, raised ranch homes present a unique blend of advantages and challenges that prospective homeowners and renovators must carefully evaluate. These residences offer increased living space, distinct separation of functional areas, and enhanced views. However, they also face higher construction costs, accessibility issues, and potential limitations in natural lighting and garage availability.
The decision to opt for a raised ranch requires a thorough consideration of individual lifestyle needs, financial implications, and the long-term impact on marketability and resale value.











